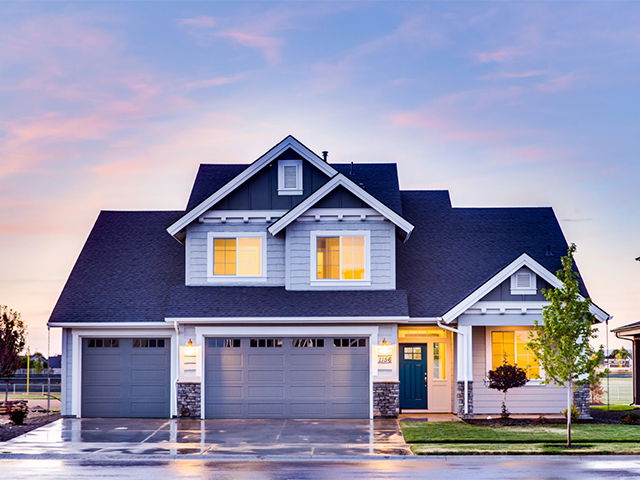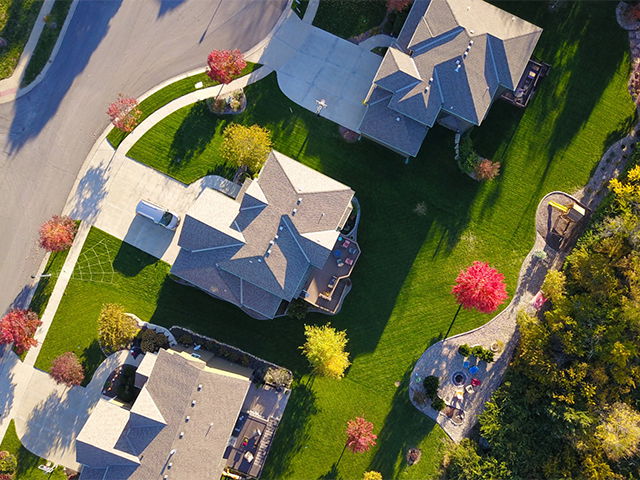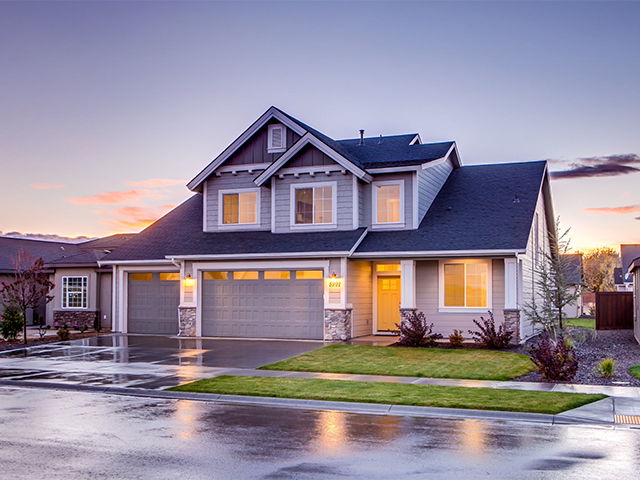Overview
-
Property Type
ehetcaDd, -tyro3Se
-
Bedrooms
4 + 1
-
Bathrooms
8
-
Basement
i OFnW/
-
Kitchen
1 + 1
-
Total Parking
5 (1 ui-IlntB Garage)
-
Lot Size
54.314x3.333 (etFe)
-
Taxes
n/a
-
Type
Freehold
Property description for 095 iHirlralB Avenue, Toronto, Forest Hill North, 951M MN
Property History for 095 iHirlralB Avenue, Toronto, Forest Hill North, 951M MN
This property has been sold 4 times before.
To view this property's sale price history please sign in or register
Estimated price
Local Real Estate Price Trends
Active listings
Average Selling Price of a ehetcaDd
May 2025
$3,874,214
Last 3 Months
$3,167,811
Last 12 Months
$4,136,974
May 2024
$5,320,301
Last 3 Months LY
$3,240,232
Last 12 Months LY
$3,349,914
Change
Change
Change
Historical Average Selling Price of a ehetcaDd in Forest Hill North
Average Selling Price
3 years ago
$3,453,389
Average Selling Price
5 years ago
$4,826,617
Average Selling Price
10 years ago
$4,003,020
Change
Change
Change
How many days ehetcaDd takes to sell (DOM)
May 2025
81
Last 3 Months
57
Last 12 Months
26
May 2024
1
Last 3 Months LY
13
Last 12 Months LY
13
Change
Change
Change
Average Selling price
Mortgage Calculator
This data is for informational purposes only.
|
Mortgage Payment per month |
|
|
Principal Amount |
Interest |
|
Total Payable |
Amortization |
Closing Cost Calculator
This data is for informational purposes only.
* A down payment of less than 20% is permitted only for first-time home buyers purchasing their principal residence. The minimum down payment required is 5% for the portion of the purchase price up to $500,000, and 10% for the portion between $500,000 and $1,500,000. For properties priced over $1,500,000, a minimum down payment of 20% is required.





